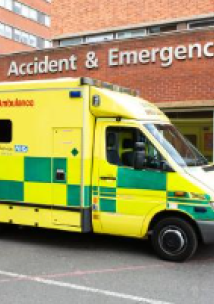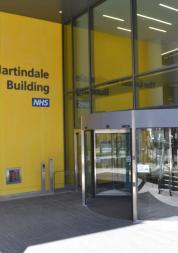Supporting the development of our local Emergency Department The Second Workshop

Here’s a summary of what we found out from the session:
- The finalised floorplan of the Acute floor has been agreed upon.
- The new footprint will be 66% bigger than the current acute floor, allowing more space for resuscitation, ambulance, triage areas, and walk-in waiting areas.
- Staff observation of patients has been considered throughout the design process. For example, cubicles have been designed around a central staff space so staff can see the patients.
- Ensuring that it is clear to patients where they are and where they need to go has been fundamental in the design process. The areas where patients can freely walk are straightforward to navigate, and all other areas are staff-controlled.
- Due to the lack of natural light in the ED, UHSx are considering how to improve the lighting.
- Demolition work has started on level five of the Millennium Building. This will create space for the construction of the new Medical Assessment Unit.
- Work continues on planning how to keep the Acute floor running as normal through the construction of the new ED. For example, it has been agreed that Level 6 of the Millennium Building will be used for a Surgical Assessment Unit.
- UHSx has looked at and taken learning from the Louisa Martindale Building, which has had some criticism regarding signage. Consequently, wayfinding in the ED is a high priority.
Healthwatch asked if the new ED will be able to absorb the overcrowding that is seen in the current ED. We learnt that the amount of people in the ED is determined by the speed at which patients are moved on to other departments and how many patients are referred to the ED. To help with this UHSx has been conducting work on how long patients stay in hospital and the patient discharge process, to read more click here. We were assured that the UHSx is looking at the system as a whole, and to ensure the ED has the capacity needed, they are working alongside external partners and other departments within the hospital.
It was encouraging to discuss and address patients concerns re the redevelopment of the ED to the Architect and Director of Operations and other staff members. They were very open in their answers , and it was good to know that the redeveloped ED will be 66% bigger, affording more treatment space. They were aware of the difficulties that staff and patients will be subjected to during the next three years of the rebuild, but were determined to work with patients to achieve a successful outcome.
What next
The next steps are for Healthwatch to attend another workshop session to look at patient involvement in wayfinding to ensure signage is clear.

